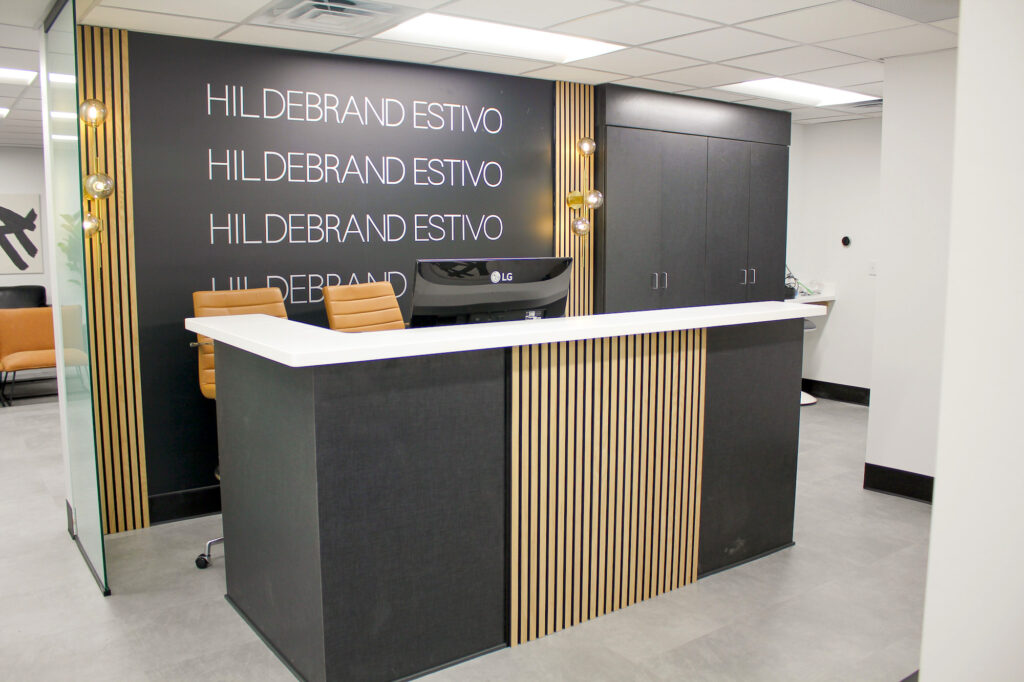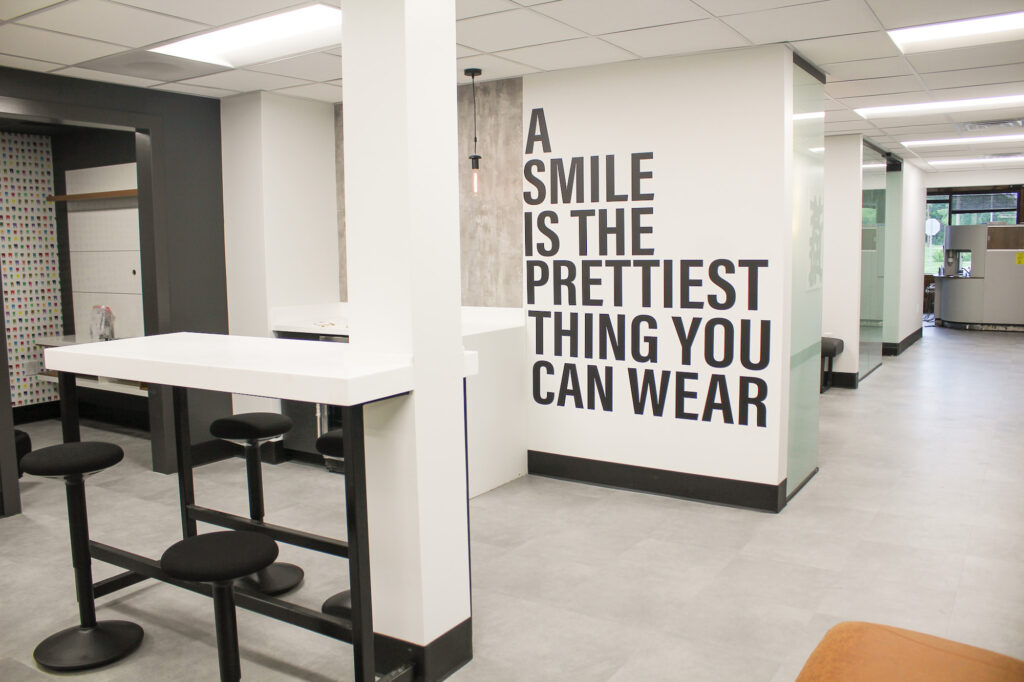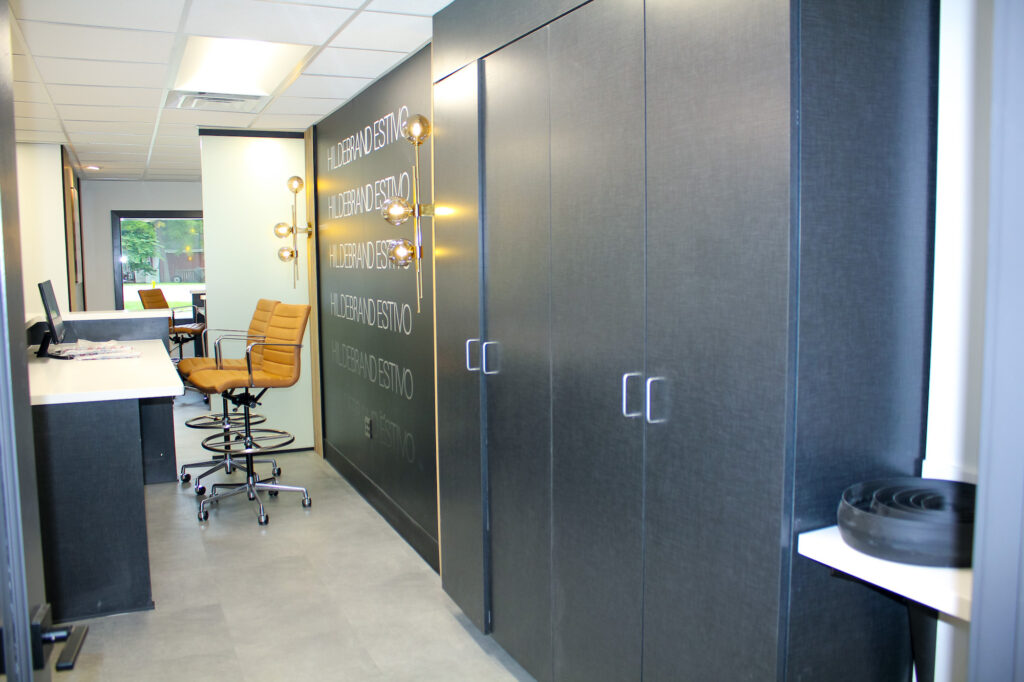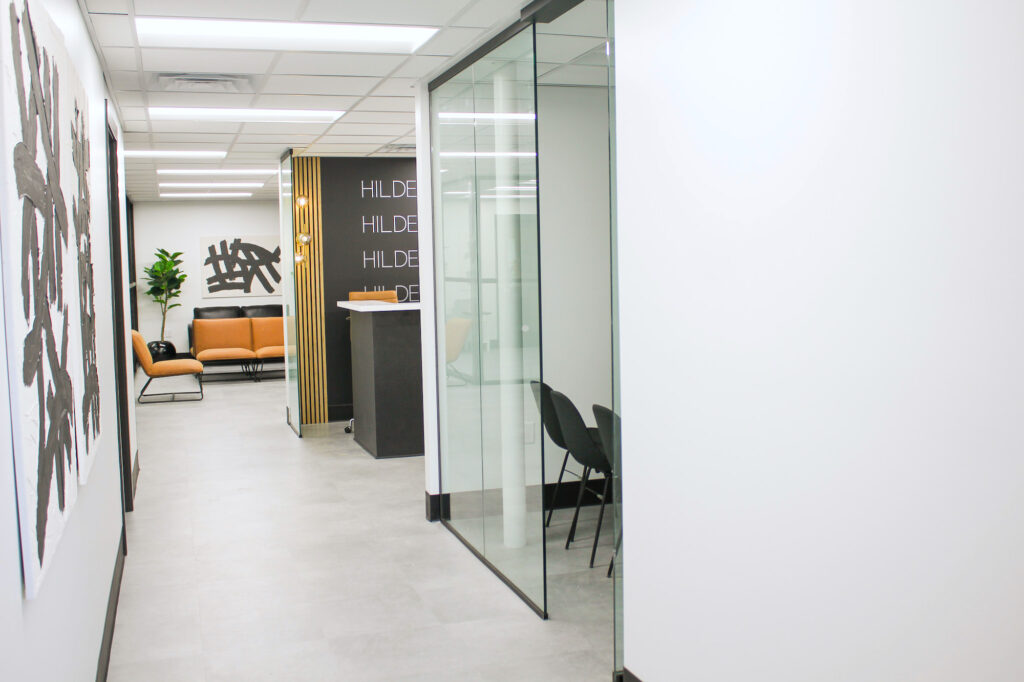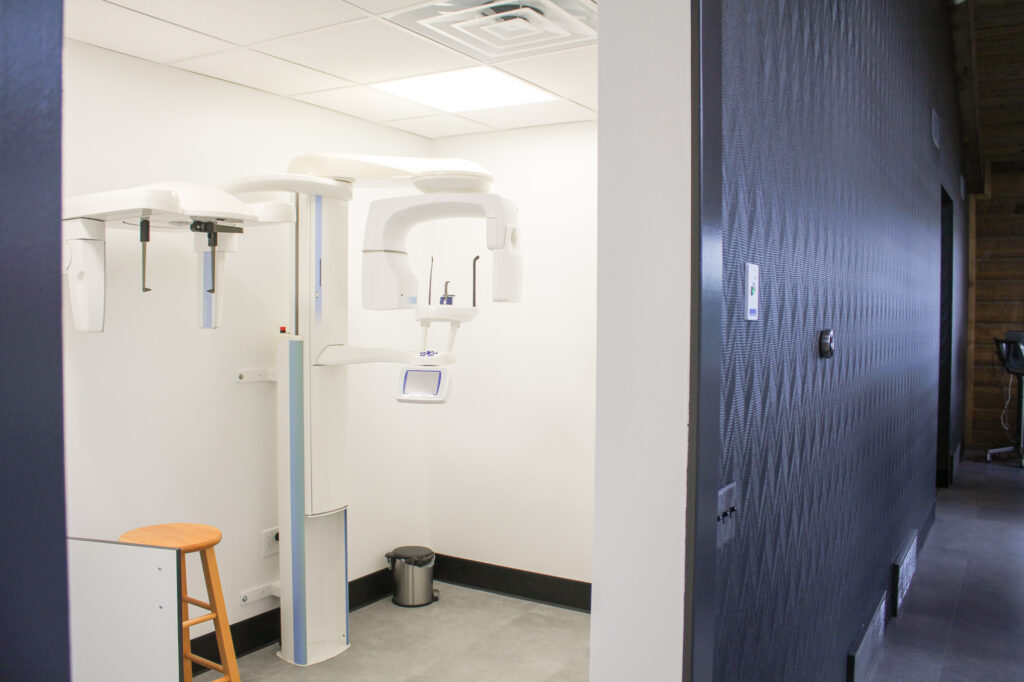Hildebrand Dental Renovation
Description:
5,600 square foot renovation of an existing dental office in Plattsburg, MO. This work included a new dental operatory, new main entry, lobby, waiting room, bathrooms and new office spaces.
Project Type
Healthcare Construction
Construction Cost:
$310,000
Architect:
JCA Architects
Size
5,600 square feet
Location:
Plattsburg, Missouri
Completion date:
July 2023
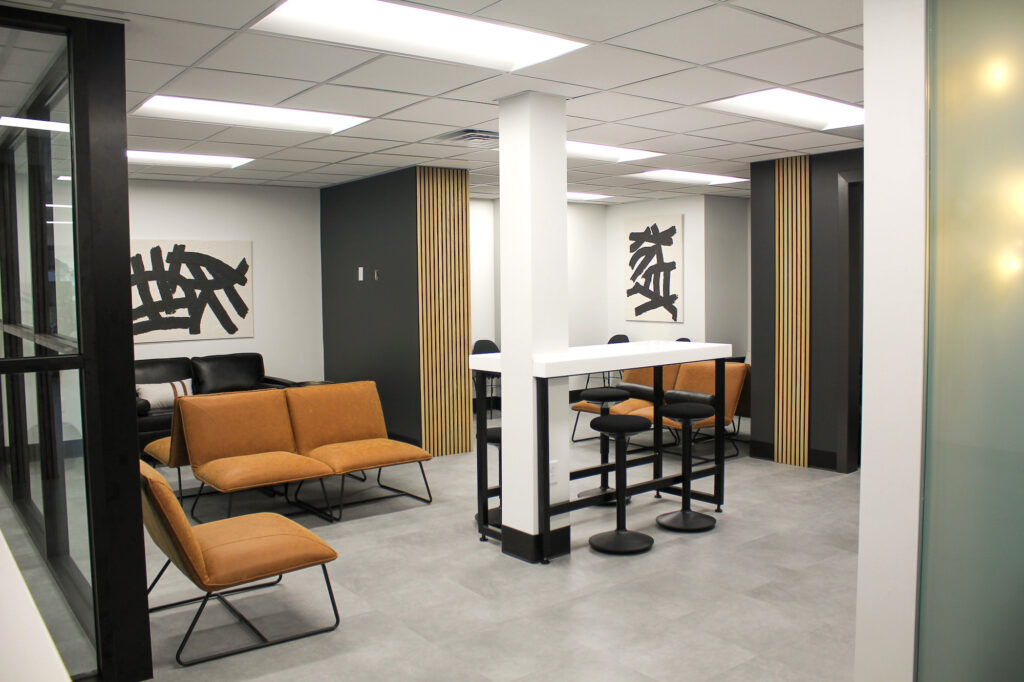
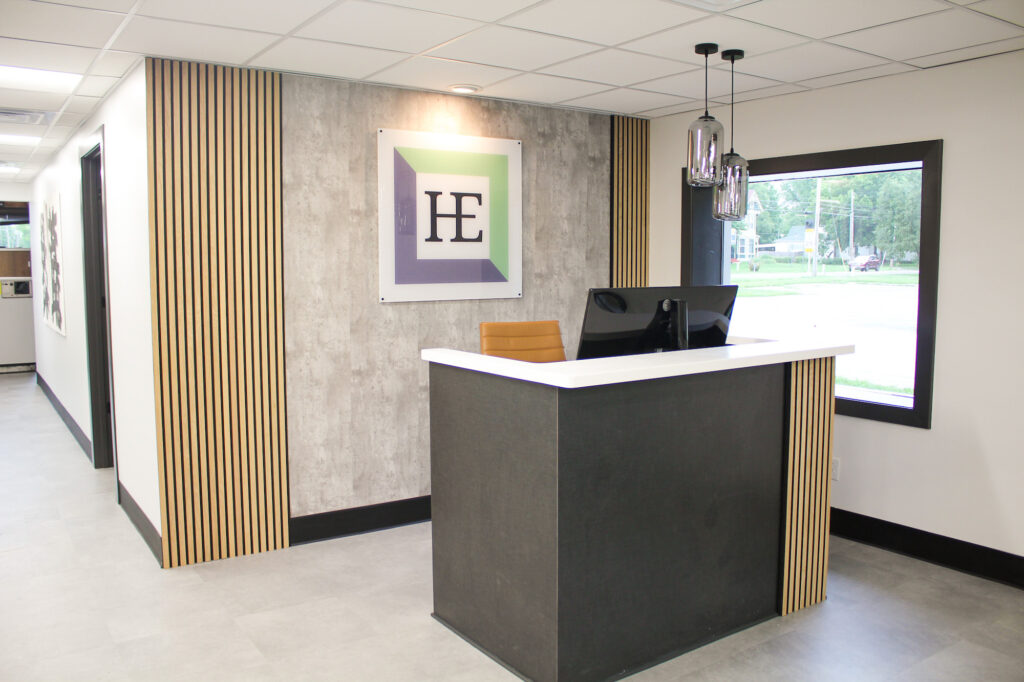
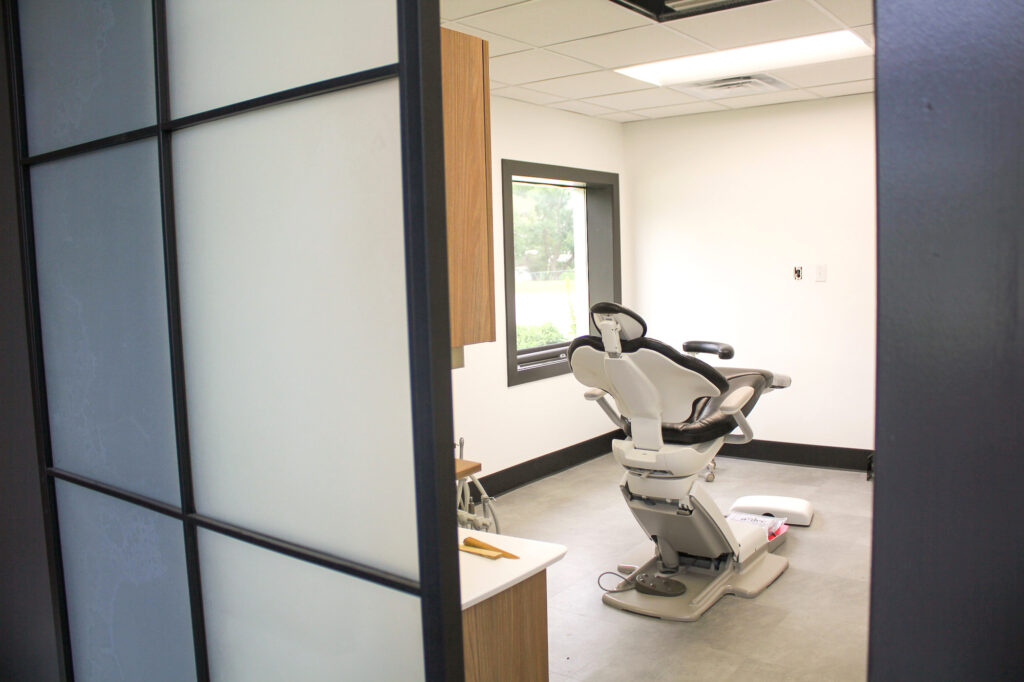
dental design & construction services
We’re here for you
- Our design team we assemble will meet with you to determine your practice’s specific needs and wants.
- Consultations can be held over the phone, on-site in your office or at Luke Draily Construction.
- We take into consideration your current practice needs and help to identify future needs based on our vast experience.
Space Planning
- Offices are laid out according to function. A well-designed office can increase productivity and morale.
- Dental offices have many specialized needs, all of which are considered in the final layout.
- Plans are drawn with the latest Auto/CAD Revit Technology to help visualize the space.
- Space planning is available for existing office remodels, new suites, or new ground up construction.
Dental Equipment
- Our design team will coordinate and work hand in hand with the dental equipment specialist of your choice, to incorporate all mechanical, electrical and plumbing requirements into the drawings.
- Our architect will generate drawings, or if you have an architect on board, we will coordinate with them to obtain necessary building permits, etc. to complete the construction of your space and supervise the equipment installation team to ensure placement is correct.
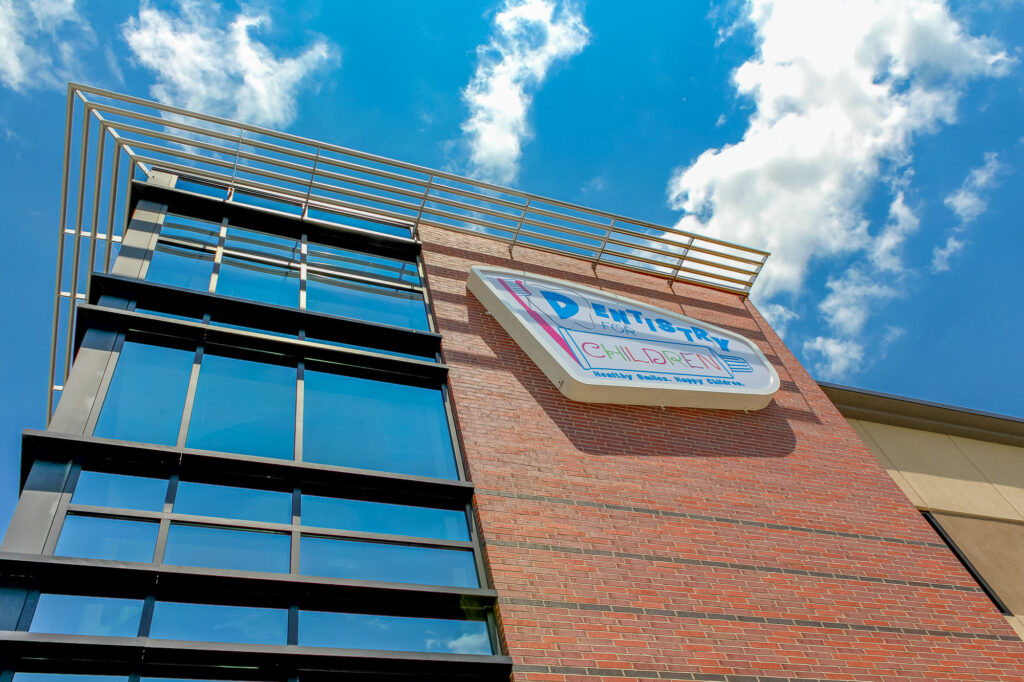
Looking for dental construction experts?
Let’s have a conversation about your vision for healthcare. Reach out today — we can’t wait to get started.
