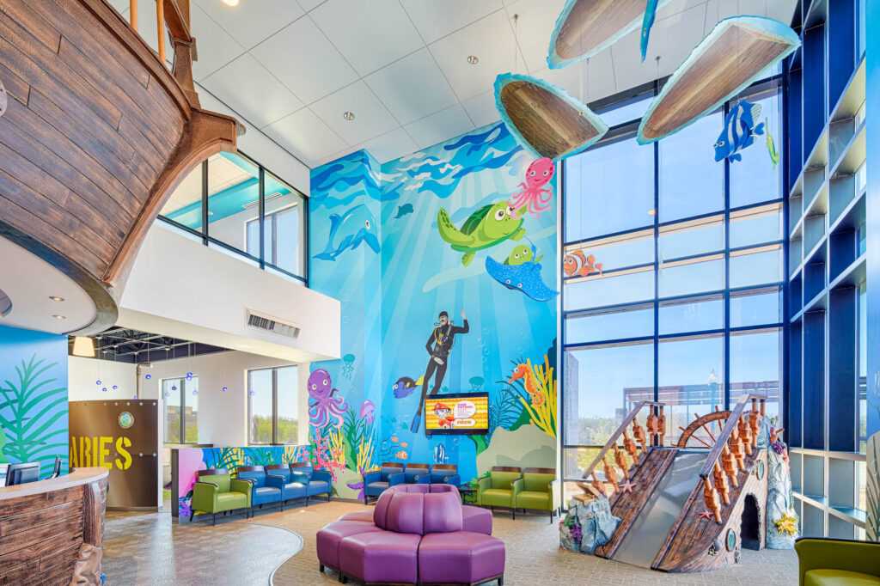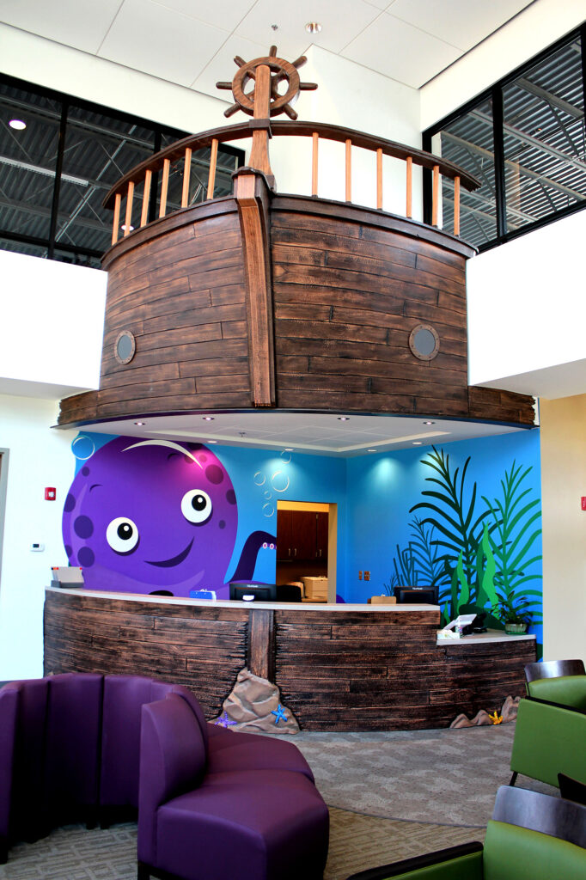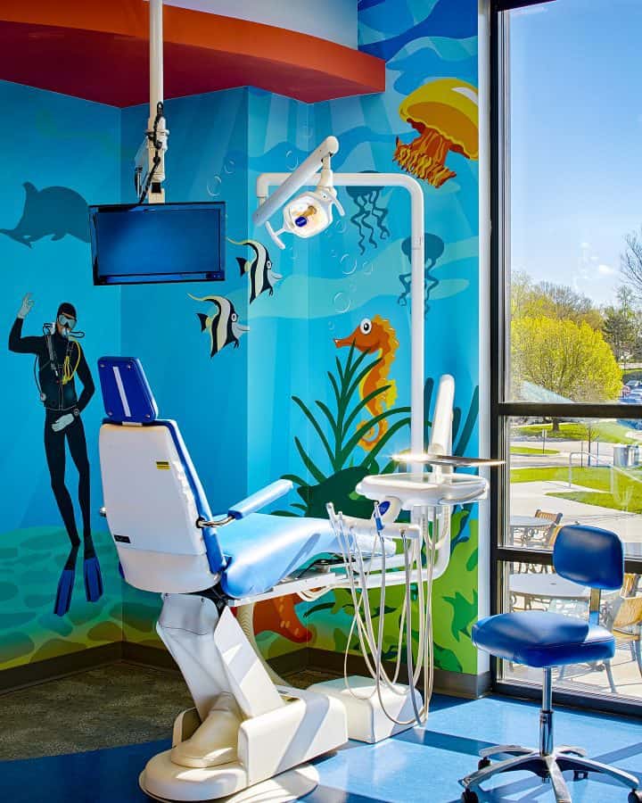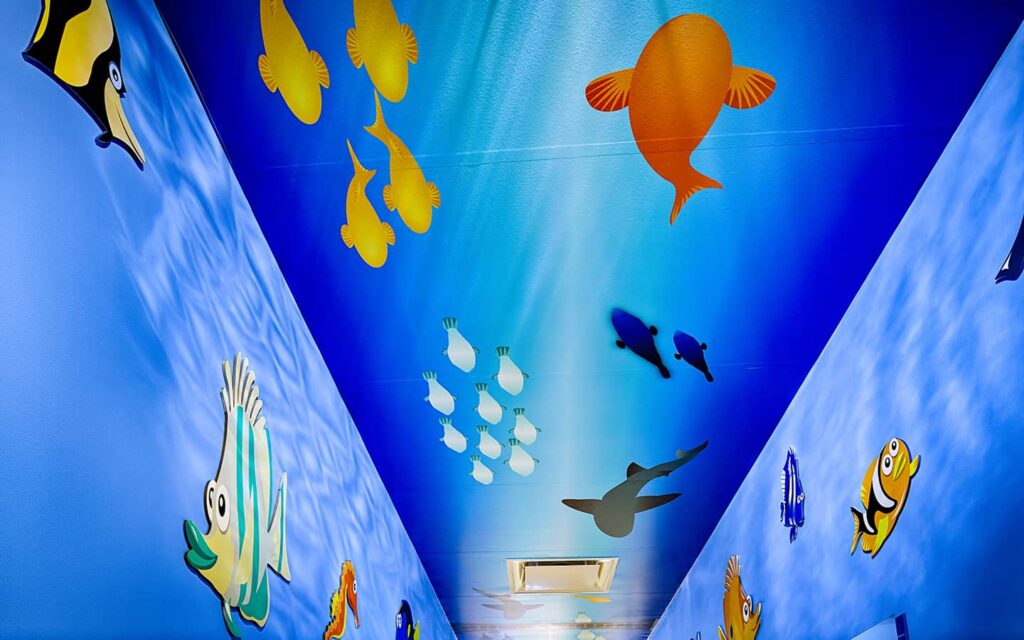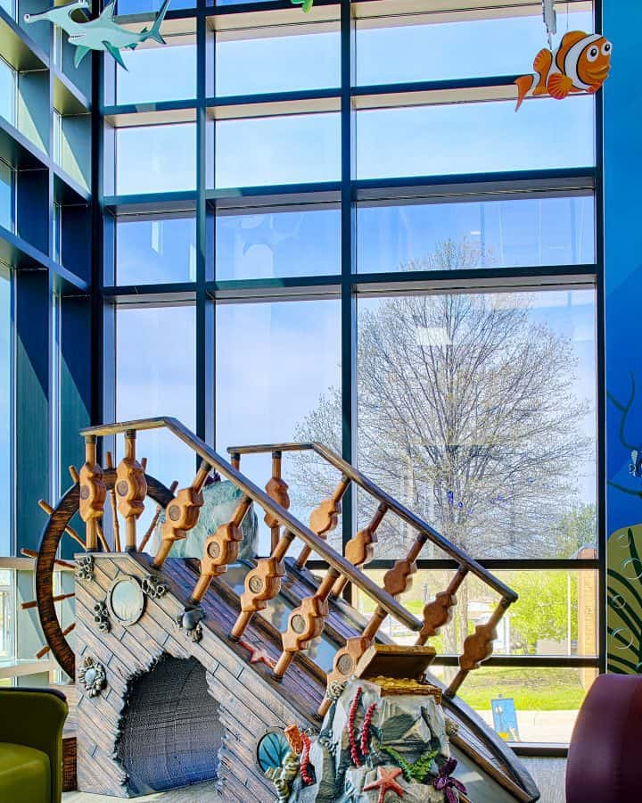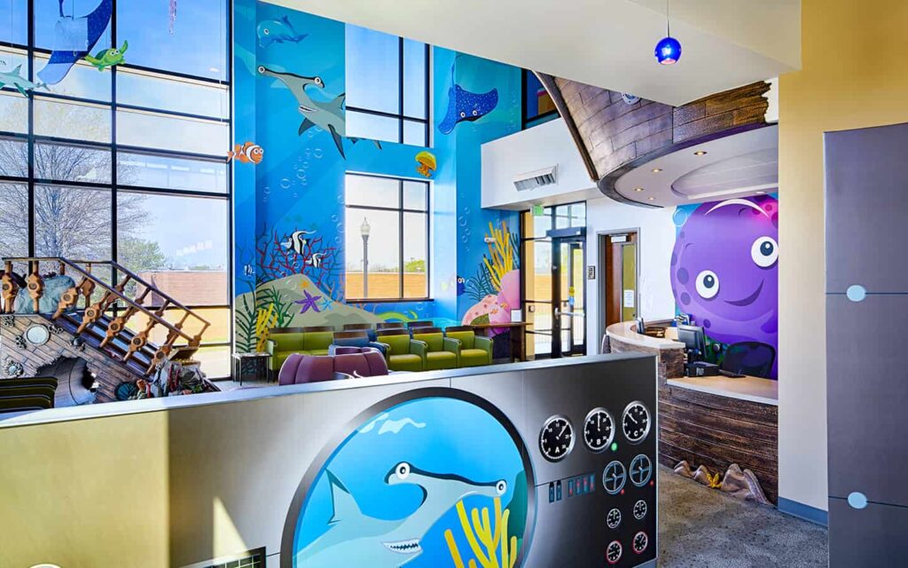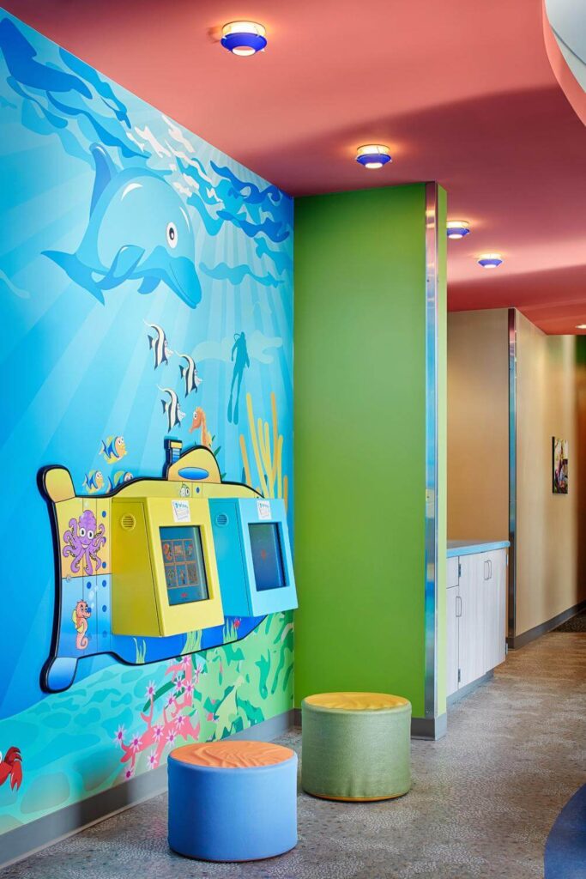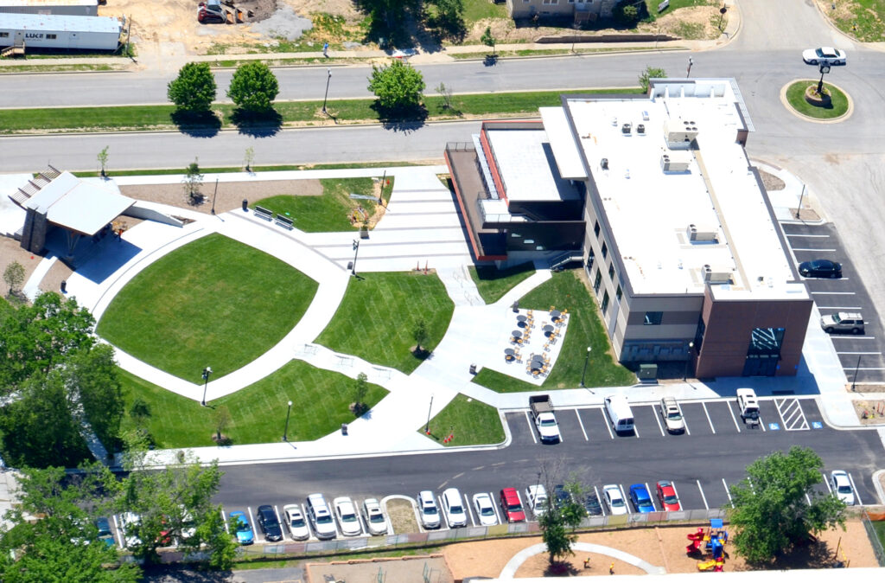Keystone Award Winning Dentristry for Children
Description:
27,000 sq. ft. Dental Office with exam rooms, sterilization and op centers. Luke Draily Construction chose Dimensional Innovations to create a one-of-a-kind kid-friendly experience that would make a trip to the dentist an adventure worth remembering. The team created a sea-side experience for young patients. Children are able to get up close to a ship where murals paint a picture of life in the sea to keep their imaginations running wild. Remarkable experiences come in all shapes, sizes and forms. This ocean immersion not only helps children feel comfortable at the dentist but also promotes the education behind dental hygiene and maintenance – creating a positive experience that will have kids eager for their next visit.
Project Type
Dental & Healthcare Construction
Construction Cost
$5,200,000
Architect:
Hollis & Miller Architects
Size
27,000 square feet
Location:
Gladstone, Missouri
Completion date:
2013
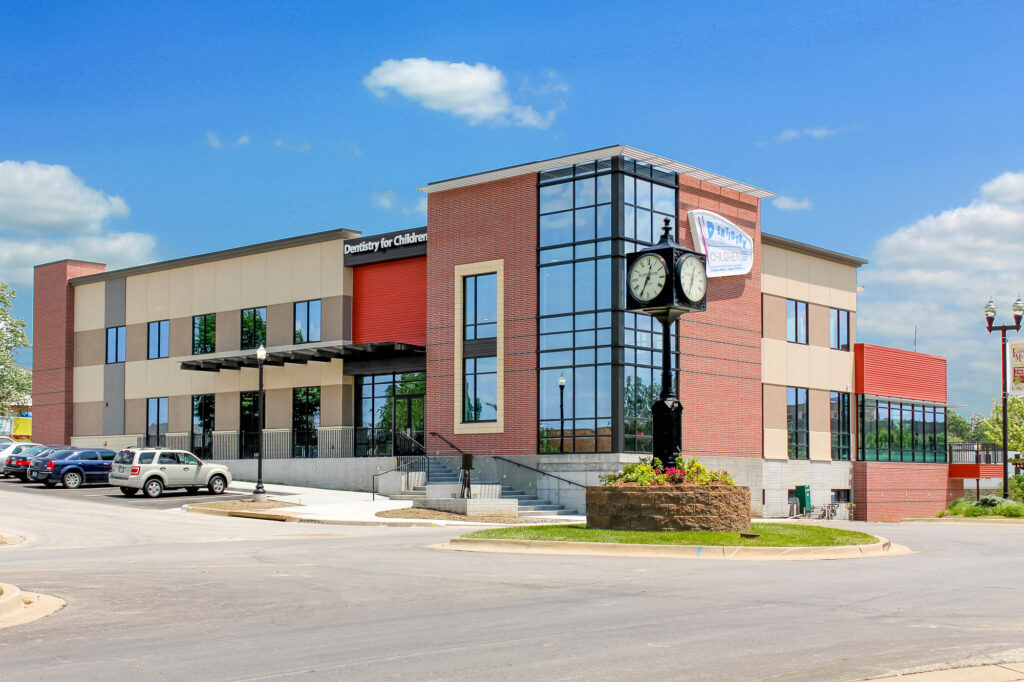
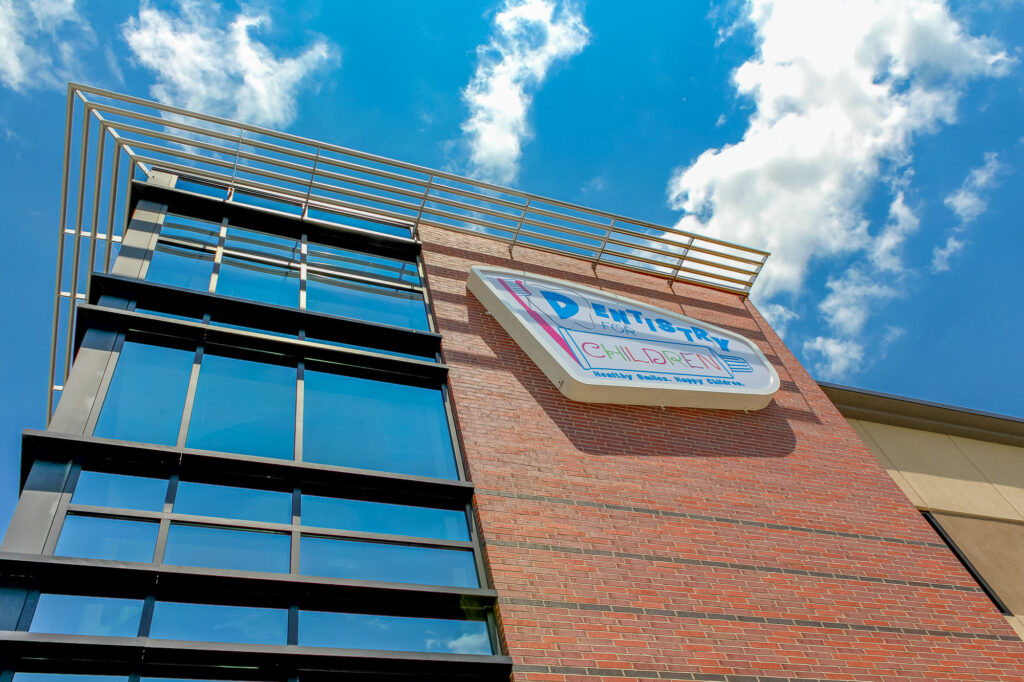
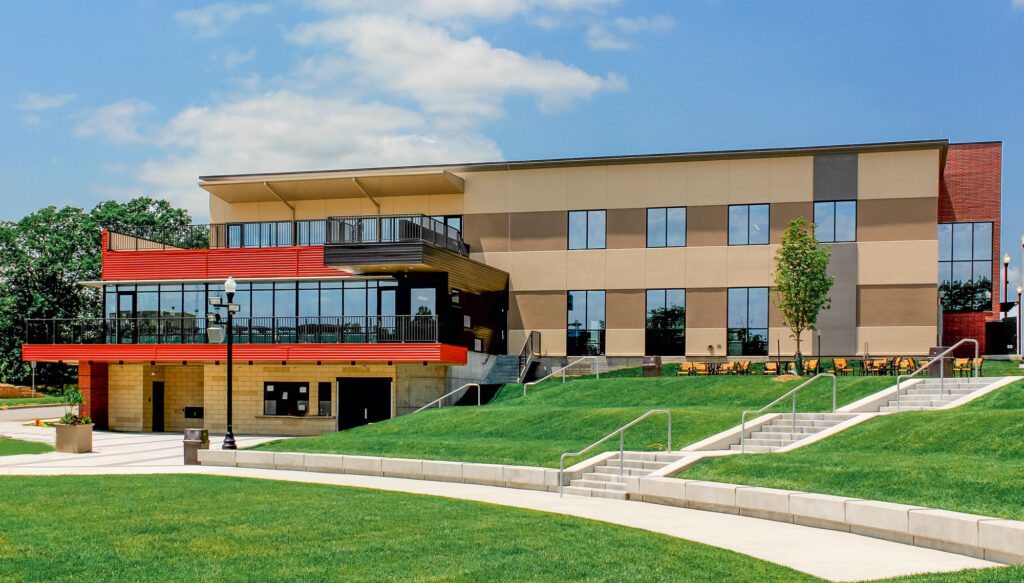
dental design & construction services
We’re here for you
- Our design team we assemble will meet with you to determine your practice’s specific needs and wants.
- Consultations can be held over the phone, on-site in your office or at Luke Draily Construction.
- We take into consideration your current practice needs and help to identify future needs based on our vast experience.
Space Planning
- Offices are laid out according to function. A well-designed office can increase productivity and morale.
- Dental offices have many specialized needs, all of which are considered in the final layout.
- Plans are drawn with the latest Auto/CAD Revit Technology to help visualize the space.
- Space planning is available for existing office remodels, new suites, or new ground up construction.
Dental Equipment
- Our design team will coordinate and work hand in hand with the dental equipment specialist of your choice to incorporate all mechanical, electrical and plumbing requirements into the drawings.
- Our architect will generate drawings, or if you have an architect on board, we will coordinate with them to obtain necessary building permits, etc. to complete the construction of your space and supervise the equipment installation team to ensure placement is correct.

Looking for dental construction experts?
Let’s have a conversation about your vision for healthcare. Reach out today — we can’t wait to get started.
